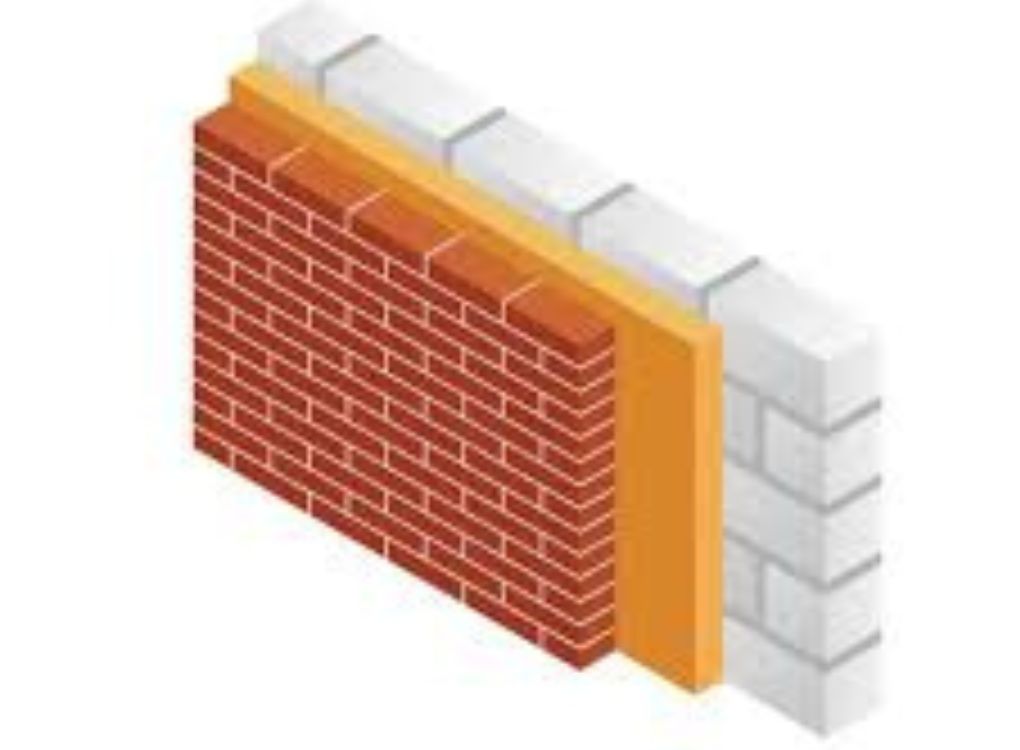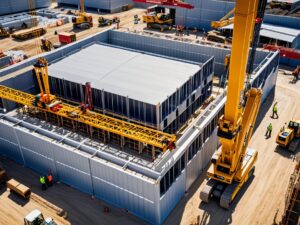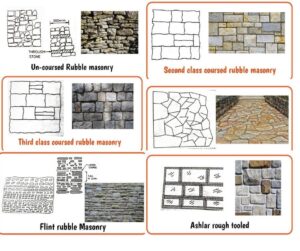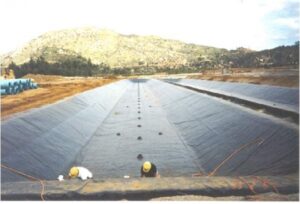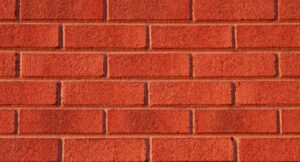What is a cavity wall?
A cavity wall is a particular style of wall construction in which two masonry leaves (or layers) are separated by a hollow space. This style of wall offers superior insulation and lowers the chance of moisture intrusion. Cavity walls are frequently used in contemporary residential and commercial construction.
History of Cavity Walls
When issues with moisture penetration in solid walls first became a concern in the 19th century, cavity walls became a thing. As a result, contractors started experimenting with double-layered walls that were divided by an air space. These walls were more successful at stopping moisture penetration than single-layered ones.
In Scotland, in the middle of the 19th century, cavity walls were first used in the construction of public structures like schools and hospitals. However, the use of cavity walls in residential construction did not pick up until the first decade of the 20th century.
Due to their superior insulation qualities and capacity to stop moisture intrusion, cavity walls gained popularity in the UK and other countries during the 1920s and 1930s.
Cavity walls are used in a variety of residential and commercial buildings today and are a standard component of modern construction. The use of cavity walls has continued to evolve with improvements in materials and construction techniques.
Today, cavity walls are often filled with insulation material to further enhance their thermal properties. In addition, building codes and regulations require the use of cavity walls in many cases, particularly in areas prone to high levels of moisture or extreme temperatures.
As the construction industry continues to innovate and improve, cavity walls will likely remain a key element of modern building design for years to come.
Purpose of the cavity wall
A cavity wall’s main function is to improve insulation and lower the danger of moisture seeping into structures. Better thermal insulation is possible thanks to the air space or cavity that exists between the two layers of masonry because it lessens the heat transfer through the wall.
The building’s energy efficiency can be increased, and energy consumption can be decreased as a result. In addition, the cavity also acts as a barrier against moisture, preventing it from penetrating the inner layer of the wall and causing damage to the building’s structure.
This is particularly important in areas with high levels of rainfall or humidity, where moisture can easily accumulate and cause problems such as mold growth or rotting of the building materials. The use of cavity walls has also been shown to improve the overall durability and longevity of buildings, as they provide an extra layer of protection against the elements.
The overall purpose of a cavity wall is to create a structure that is more resilient to weather, durable, and energy-efficient, which can lower long-term maintenance costs and increase occupant comfort.
Components of Cavity Walls
Cavity walls typically consist of several elements, such as:
- Outer leaf: This is the exterior masonry layer that makes up the wall’s visible portion. It may be constructed from brick, stone, or concrete blocks, among other materials.
- Cavity: This is the space in a wall between the outer and inner leaves. It is typically between 50 and 100 mm wide and is intended to improve insulation and prevent moisture from penetrating.
- Wall ties: The outer and inner leaves of the wall are connected with these metal ties. Stainless steel or galvanized steel is typically used to make them. To ensure the best stability, the wall ties are positioned in staggered positions, 90 cm apart horizontally and 30 to 45 cm apart vertically.
- Insulation: Cavity wall insulation fills the air space with a substance that prevents heat transfer, reducing heat loss through the cavity wall. This prevents convection, immobilizes the air in the cavity (air is still the actual insulator), and can significantly lower space heating costs.
- The inner leaf, which makes up the interior portion of a wall, is a layer of masonry. It can be constructed from materials like brick, blocks, or wood.
- Damp-proof course (DPC): To stop rising damp, a waterproof layer called a DPC is installed at the base of a wall. Typically, materials like bitumen are used to create it.
or plastic, or slate. To prevent moisture from penetrating the wall, the DPC needs to be installed at least 150 mm above the ground.
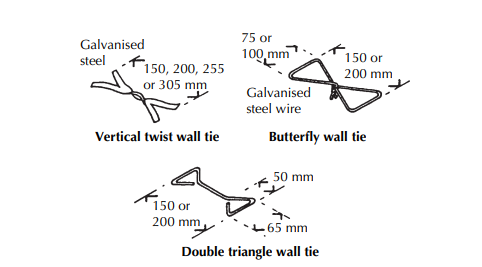
Construction of Cavity Wall
The following steps are typically involved in building cavity walls:
- Site preparation, including excavation to the necessary depth and foundation laying: The foundation is built to support the weight of the wall.
- External leaf construction: Materials like bricks, blocks, or stone are used to build the outer leaf of the wall. To join the outer leaf to the inner leaf, wall ties are inserted at regular intervals into the outer leaf’s mortar joints.
- Insulation installation: Insulation is installed in the cavity after the outer leaf is finished. This can take the form of mineral wool, rigid foam boards, or blown-in insulation.
- Inner leaf construction: Materials like bricks, blocks, or wood are used to build the inner leaf of the wall. As the inner leaf is built, the wall ties are inserted into the mortar joints.
- Installation of a damp proof course: To stop rising dampness, a damp proof course is installed at the base of the wall.
- Wall finishing: An external brickwork finish may be applied after the inner leaf of the brickwork is finished and all doors and windows are installed.
- External render: The wall’s exterior rendering may be finished or left unfinished to accommodate various exterior finishes.
Special Points to Be Observed in Cavity Wall Construction
For the wall to function as intended and deliver the anticipated benefits, careful attention to detail during construction is necessary. The following special considerations should be made when building cavity walls:
- A 15-cm gap should exist between the damp-proof course and the cavity.
- The walls are solidly constructed below ground level, or ideally, fine concrete should be used to fill the cavity up to 15 cm below the damp-proof course.
- The DPC should under no circumstances be laid across a single leaf. Both of the wall’s leaves should be covered.
- To stiffen the head of the wall and distribute the load over both leaves, the upper portion of the wall where it ends should also be built solid for two or three courses below the wall plate or roof line.
- A timber batten that is suspended in the cavity and raised as the work is done is required to keep the wall ties free of mortar splatters.
- It is preferable to leave a few vertical joints in the outer leaf open in exposed positions at the bottom of the cavity to allow water to drain away.
- To avoid air stagnation and excessive humidity, the cavity should have a certain amount of ventilation. By leaving a few joints open, vents of, say, 150 x 75 mm (6′′ x 3′′) can be placed at regular intervals near the bottom and top of the wall.
- If a vertical “damp-proof course” is not inserted to stop water from driving to the inner face, the cavity walls should not be built solid at the jambs [the sides of door and window openings].
- To collect water that might drive through the outer leaf, lead, galvanized iron, or other suitable material made to form a trough or gutter may be placed in the cavity above all openings for exposed doors and windows.
- It is also recommended that a damp-proof course be added at this point, and the cavity wall should not be constructed solidly below window sills.
Additional Precautions
- Wall ties: To guarantee the wall’s stability and security, the wall ties used to join the inner and outer leaves of the cavity wall must be corrosion-resistant and properly spaced.
- Insulation: To provide the necessary thermal performance, the insulation used in the cavity must be of the right type and thickness. To avoid gaps and guarantee that the wall performs as intended, the insulation must also be installed properly.
- Dampproof course: To stop moisture from penetrating the wall from the ground up, a dampproof course (DPC) must be installed at the base of the wall.
- Weep holes: To allow any moisture that enters the cavity to drain out of the wall, weep holes must be provided at regular intervals.
- Air gaps: To prevent moisture from passing through the air gap and entering the wall, the air gap between the inner and outer leaves of the wall must be the proper size.
Position of the cavity
The cavity should begin at the ground and end close to the eaves or coping of the roof, depending on whether the roof is flat, sloped, or pitched with a parapet wall. It is suggested to start the cavity 15 cm below the damp-proof course level.
This will increase protection by guaranteeing that condensed moisture will be drained away from the damp-proof course. To account for changes in the water table, the structure’s ventilation space should also be built.
The cavity should be filled with a mixture of coarse sand and stones, followed by a layer of gravel, and topped with a mixture of fine sand and pebbles.
The economy of cavity wall
When compared to solid walls, cavity walls are typically thought of as a more affordable option for construction. There are several causes for this.
- Materials: Cavity walls are less expensive to build than solid walls because they use less masonry.
- Insulation: Insulation can be used to fill the cavity wall’s air gap, which lowers energy costs and reduces heat loss.
- Construction time: Compared to solid walls, cavity walls can be built more quickly, which can help save on labor costs.
- Maintenance: Because cavity walls are less susceptible to moisture intrusion and cracking, they require less maintenance than solid walls.
Overall, several variables, including the size and complexity of the building, the regional climate, and the cost of materials and labor in the area, will affect how cost-effective cavity walls are. However, cavity walls are frequently a good choice for construction because they provide a good balance of efficiency, robustness, and affordability.
Advantages of Cavity Wall
Compared to solid walls, cavity walls have several benefits. Some of the main benefits are as follows:
- Thermal performance: Insulation placed inside cavity walls can help the building’s thermal performance. This could lower heating costs and raise resident comfort levels.
- Protection from moisture: The air gap in the cavity wall helps to keep out moisture, which can lower the risk of dampness and mold.
- Sound insulation: Cavity walls can effectively insulate against sound, which can help lower outside noise levels.
- Robustness: Because they are less likely to crack and sustain damage, cavity walls are typically more robust than solid walls.
- Fire resistance: Because the air gap can act as a barrier to the spread of fire, cavity walls can offer good fire resistance.
- Design flexibility: Due to the variety of masonry and insulation materials that can be used in their construction, cavity walls provide several design options.
Overall, cavity walls provide a good balance between durability and insulation.
Read Also: Curtain Walls- A Major Game Changer in Modern Architecture
Disadvantages of a cavity wall
While cavity walls have many benefits, there are a few potential drawbacks to take into account. To name a few:
- Price: If high-quality insulation materials are used, cavity walls may occasionally cost more to build than solid walls.
- Upkeep: Although cavity walls need less upkeep than solid walls, they can still be susceptible to problems like dampness and mold if the cavity becomes blocked or the insulation is damaged.
- Difficulty of construction: Cavity walls need to be carefully built so that the insulation is installed correctly and the air gap is the right size. As opposed to solid walls, this may make the construction process more difficult.
- Fire safety: Cavity walls can offer good fire resistance, but they also run the risk of catching fire if combustible materials, like insulation, are placed inside the cavity. The risk of a fire spreading can rise as a result.
- Environmental impact: If non-sustainable materials are used, the production and transportation of the materials used in cavity walls may harm the environment.
Conclusion
In conclusion, cavity walls offer several advantages over solid walls, including improved thermal performance, moisture protection, sound insulation, durability, fire resistance, and design flexibility. However, there are also some potential disadvantages to consider, including cost, maintenance requirements, construction complexity, fire safety, and environmental impact. Ultimately, the decision to use cavity walls will depend on a variety of factors, including the specific needs of the building, the available budget, and the environmental considerations of the project. It is important to carefully weigh the pros and cons of cavity walls before making a decision. Consulting with a professional architect or engineer can help ensure that the best choice is made for the specific project.

