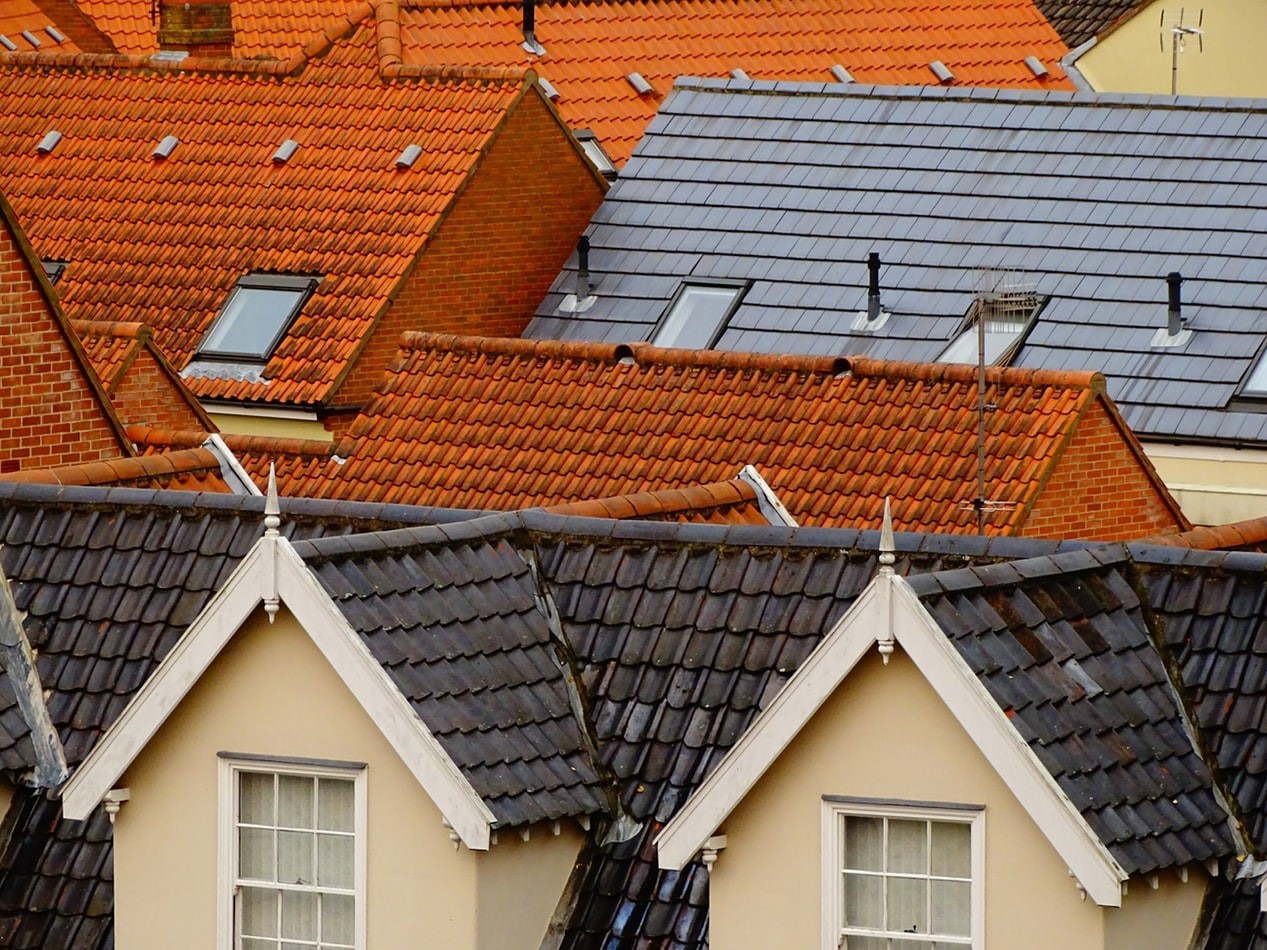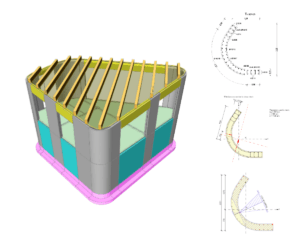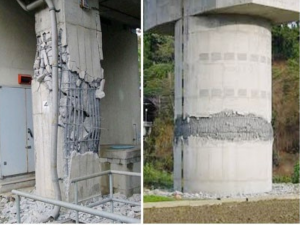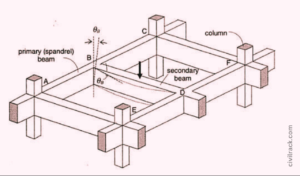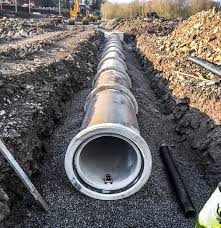Pitched roof for private homes are most popular in temperate and northern latitudes. Such designs allow not to accumulate snow cover and rainwater on the surface, indoors you can arrange a residential attic room, and there are other advantages. It is worth considering in more detail what are pitched ceilings, shapes and their internal structure.
Slope: is the slope of the roof, designed to drain thawed water and rain. A private house, depending on the layout, may have one or more ramps.
The slope may be different, it depends on the weather and weather conditions, the purpose of the attic, generally this value is 15-45 degrees The device of the Kato roof forms the support system of the rafters, which can be made most of solid wood bars.
Such a roof in the form can be single or multiple, hip, tent, gable and some other types. The choice depends on the desired functionality and capabilities of the host. For example, a hip roof and truss system will be much more difficult to build than a double-pitched roof.
If the homemade rafters in a country house are mainly made of wood, then the ceiling can be made of various materials.
The roof can be made of wood or iron, of a metal tile or profile sheet, covered with slate, insulin, tiles or roofing material.
Each type of material has its pros and cons.
The pitched roof, in addition to the frame and rafter cover, has other design details that need to be taken into account when designing it: attic hatch or door, gables with or without windows, chimney pipe, ventilation, net protection against lightning in supports with lightning rods, heating and waterproofing, cords, cornices, and television antennas.
The space under the sloping roof can be used or not operated. There you can create a pantry, a workshop or a complete living room, with large volumes, some. In this case, the ceiling should be heated more, lay the ventilation and electrical wiring.
Roof types
Roof with a slope is shed and multi-slope. The first type is most often used for buildings with a small area: sheds, gazebos, garages and residential buildings, in which there are 2 – 3 rooms. The slope of the roof slope is usually small – up to 30 degrees. It is easier to build a frame for it than for multi-skating variants, there are original designs that have a beautiful visual appearance.
The most common type of roofing for private houses is a double slope, which is actively used in construction today. Most often in profile it has the shape of an isosceles triangle, the pediments are vertical with angles of inclination of the sides 15, 30, 40 and 45 degrees.
Its construction is simplified by the fact that, due to the wide layout, there are a large number of projects, instructions for the construction of the truss and roofing system.
The duplex ceiling profile is often symmetrical. More rarely there are roof projects with different slopes, their length and, accordingly, the angle of inclination to the horizon differ. This design looks very original, it often allows the installation of window openings on one of the ramps. The truss system created for it is practically the same as the symmetrical design.
The three-slope roof is practically the same double-pitched roof, only truncated from one side. One of the slopes in the shape of an isosceles triangle, the other two are trapezoidal shapes. Truncation can be completed: from the ridge to the base of the roof, or partial, a section of a straight pediment remains. Similar versions of roofs are widespread in our country, traditionally they have been built for many centuries. Now they are popular not only for residential buildings, but also for garages, sheds and other outbuildings.
It was extended in the suburban construction of the sloped roof, consisting of several planes. Each of them has a different tilt angle. The shape of the pediment is a pentagon or a trapezoid. The sloping ceiling with a five-sided profile retains its protective characteristics, while inside there is more free space for the arrangement of a full-fledged living room.
Hip roofs are two-tone, only their roofs are truncated at a certain angle, therefore, two stripes in the form of isosceles triangles, and two in the form of a trapezoid, the ridge is shortened. These structures are widespread in the Dutch and Scandinavian countries, where effective protection of the roof against a powerful wind is required.
Schemes of the truss system of such a roof are complicated, but with experienced hands it will not be difficult to build the rafters on your own.
On halfway roofs, the truncation of the gable is not completely completed at the base, such structures are used, for example, if they want to create additional side windows in the attic. The drawing of such a roof is more complicated than that of the hip, it has ramps on various inclined planes in the form of a trapezoid and triangle, it can be pentagonal, six-fold or other complex structures. The half-hinge roof has an original look and is well protected from the wind.
Tent roof is used for square-shaped buildings. It has the shape of a regular pyramid, the slopes are triangular, located at an angle, and that is, there are no pediments. This type is often used for gazebos and other small buildings Pitched roof.
Multi-pointed roof construction is also most often used for square houses, but it can also be built in a rectangular building. In fact, it is octagonal with earrings that have the same triangular shape. Most often, projects of such a roof are presented with a complex roof frame, the presence of end and an intricate system of eaves and dams.
The diagonal roof for square-shaped buildings has 4 diamond-shaped slopes. The broken surface complicates the installation of the truss system and the floor covering. But such projects seem very original.
Finally, the shape of the roof can be domed, that is, streamlined, in a semi-circular profile. Such a structure will reliably protect against wind and rainfall, but it is difficult to build. In most cases, these roofs are installed not in residential buildings, but in gazebos and small outbuildings.
Nodes: Functions and Features
Any pitched roof has a complex structure with many details, each of which performs a specific function. All of them are important for the reliable and safe operation of a residential building, so it is worth considering in more detail the characteristics and functions of each node.
In the most general case, the ramp roof has 4 nodes, each of which is divided into smaller parts:
- roof system – the main supporting frame of the pitched roof;
- roofing mat – an insulating layer that protects from moisture, steam and cold;
- ventilation system;
- Roofing materials used for exterior cladding;
- Additional elements of the roof.
The rafter system consists of a, struts, puffs, struts and a cladding, there are other nodes. The task of the rafters is to support the roof ceilings with insulated insulation and external cladding at a certain angle. Design schematics and connections for all roof rafters and materials must provide the load imposed on them.
Wood with a wide cross section, fastened directly to the walls of the house, and being its link with the rafters. It is based on it of inclined beams. Puffs are bars that are perpendicular to the mounting plate and run in several rows along the ceiling, their number depends on the length of the building. Vertical posts and sloping struts that support the roof rafters rest on the rafters of the puffs.
Combined blows, vertical supports and inclined struts form frames. They should be chosen based on the size of the house. The wooden pieces are fixed with screws, anchors or corners.
The roofing mat is placed in the frame of the beam and serves to protect against wind, cold, humidity and steam.
It completely covers the ceiling, a final decorative covering is installed on top of it.
According to joint venture 17-13330-2011 set of roofing standards, roofing mat is formed by continuous or partial gluing of layers of heat, water and steam insulation, rolls, sprayed, lining or laminated materials, plates or profiled sheets.
An important point when installing a sloping ceiling is ventilation, the installation of which you need to take care of even before the floor with a protective and decorative coating. Thanks to it, the efficiency of the insulation increases, there is no accumulation of condensate between the layers, and the life increases. Useful of the wooden parts of the rafters.
For ventilation, use special elements, the respiratory tract, which are of various types.
- eaves – are installed along eaves protruding between the wall and the ceiling in the form of continuous slots 20-25 mm wide (continuous) or individual holes (holes);
- The ridge is made on the ridge in the form of a continuous continuous width of 20 – 50 mm or individual holes – weather vanes;
- Aerators – devices in the form of tubes with caps, installed on the ceiling, ventilation and removal of water vapor in them occurs due to drops in temperature and pressure outside and inside the shell.
The outer roof provides additional protection against external climatic factors and is a decorative element. In order to look at the roof of the house in a representative way, many finishing materials have been created today.
It is necessary to choose a type of cladding that will serve for a long time and harmoniously fit the exterior of the building.
- Metal roofs and profile sheets are one of the most popular materials for roof cladding. They are lightweight, durable and the outer polymer coating reliably protects against cold, moisture and UV radiation, while there is a choice of many colors.
- Ondulin for cladding a sloping roof is good because it is light and easy to install, it is a good thermal insulator, protected from moisture, it has a low cost. Different colors of this material are presented.
- The usual tile made of mineral raw materials, also widely used in the roof arrangement, has a noble natural look. The disadvantages are its great weight – you need to build strong rafters and the brittleness of this material.

