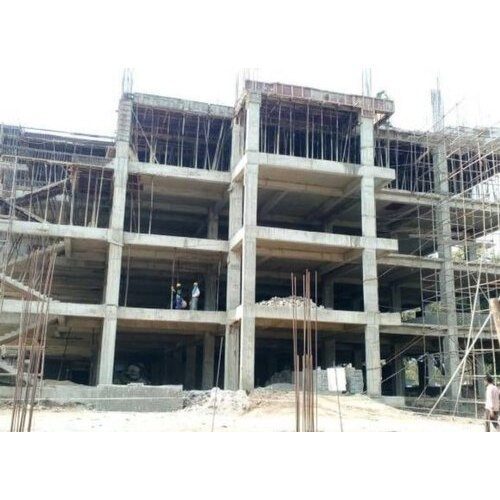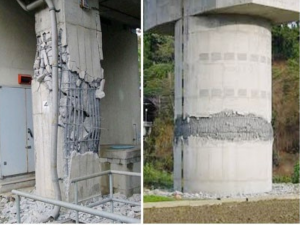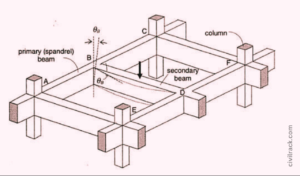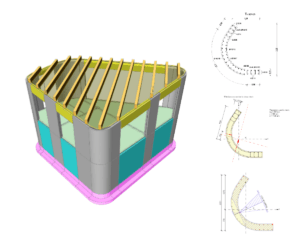importance of structures: If we had to choose any element of the construction that gives us more fear, we would say that it is the structure. It seems that any bricklayer, handyman neighbor, or even your brother-in-law is capable of raising a partition for you, changing the electrical installation, or even changing the roof without any type of project or technical advice. But architects know that when it is necessary to build a structure it is necessary to have extensive technical knowledge. Let’s review the basics of these types of projects.
What are the structures?
What types of structures exist today?
- Reinforced concrete
- Steel
- Wood
- The masonry walls
What is the best structure?
How are the structures calculated?
Specialized professionals
What are the structures?
The structure is like the skeleton of an animal. It is the elemental part without which the rest of the building falls. In construction, all the elements are to a greater or lesser extent structure, since at least they hold themselves and other nearby elements. In this sense, traditional architecture did not differentiate an enclosure structure. To illustrate, let’s think of a pyramid or a Romanesque cathedral. All the stones in the envelope are important and, although we could remove some, we do not differentiate which are important and which are not. All cooperate in the stability of the whole.
Although the concept of structure has been known since ancient times, it is from the 19th century, with the appearance of new materials such as steel and later concrete, when the differentiation between the structure and the envelope is extended. Today, almost all buildings have a different structure, be it concrete, steel or wood. Even if the structure is made of load-bearing walls (brick, concrete blocks, etc.), it is clearly differentiated which walls are structures (so-called load-bearing walls) and which walls are walls or partitions.
What types of structures exist today?
Currently, there are countless types of different importance of structures, although reinforced concrete clearly prevails. Let’s see which are the most common structural systems in Spain, both in new construction and in rehabilitation:
-
Reinforced concrete
It is the undisputed king of structures in our country and much of the world. It is used for both new construction and rehabilitation. It should be noted that reinforced concrete is made up of two basic materials: a continuous mass of concrete and an internal reinforcement of steel bars or mesh. There are several different systems of reinforced concrete structures, from the traditional lintel system consisting of columns, beams, and floors to continuous concrete walls or slabs. All these systems can be combined, that is, there may be structures that have pillars on one side and concrete walls on the other. In addition, there may be areas with beams and floors and also areas that have a continuous slab.
Reinforced concrete is present in almost all the works in at least one element: the foundation. The foundation is like the root of a plant. All structures need a foundation, which will be higher or lower depending on the resistance of the ground and the weight of the structure it supports. The foundation is an element as complex or more than the structure itself, and normally requires a geotechnical study of the terrain to be able to be calculated properly.
-
Steel
Steel is an essential material in structures, as we remember that the reinforcement of reinforced concrete is made up of it. At the individual level, steel structures are associated, for example, with industrial buildings, telecommunications towers, etc. Steel is an ideal material to support large spans, through the use of deep trusses or beams, therefore, it is very common to use it in large open spaces. It is also the most common material in high-rise buildings, such as towers or skyscrapers, as, in general, it has a greater resistance than concrete.
In a conventional building, it is used less due, on the one hand, to its price, and on the other to the lack of tradition and skilled labor for its use. The advantage it has is its higher degree of prefabrication, which allows faster and cleaner works. It is a highly recommended material in rehabilitation, thanks to the fact that dry works produce less damage to the original building and are more reversible.
Steel structures can be perfectly combined with reinforced concrete ones. The most common cause is the so-called collaborative slab or collaborative plate slab, which consists of a slab made up of a corrugated sheet on which a concrete slab rests, which works jointly. However, it is also possible to combine steel columns with concrete slabs, with unidirectional slabs of flat beams, etc.
-
Wood
Wood is the original material for the formation of structures, and it was used since prehistory. All the great civilizations have resorted to wood for the elaboration of structures, especially for roofs and intermediate floors, that is, for horizontal structures. This is due to its great resistance to bending, which other materials such as stone and brick do not have.
Wood has been used for the formation of structures in our country until well into the 20th century when the obsession with reinforced concrete began to spread. However, in the last years of the last century, wood was a rarity in structures, which was not even contemplated by the regulations on the calculation of structures. With the entry of the 21st century, thanks to the spread of ecology, energy efficiency, and sustainability, wood has become fashionable again in Europe and timidly also in our country.
Nowadays, all kinds of wooden structures can be made, from pillars and highly resistant beams, thanks to laminated wood; to floors and load-bearing walls, thanks to the CLT. Wood is an ideal material for rehabilitation, especially for structures that were originally made of wood. It is a reversible and ecological material that produces a zero carbon footprint and is available in almost all parts of the world.
-
The masonry walls in the importance of structures.
Factory walls are understood to be those walls made up of interlocked elements, normally with mortar, such as brick, concrete block, stone, lightened ceramic walls, etc.
The masonry walls are the traditional elements of popular architecture for vertical structures. In each region, they are made with the materials available in the area. For example, in the northwest of the peninsula, stone walls (usual granite) are common, while in the east, walls made of ceramic materials such as brick are more common. In interior areas, wooden frames are combined with stone fillings. Popular factories were usually whitewashed since they were made with not very homogeneous pieces.
Nowadays structural masonry walls are still made, especially for the construction of minor elements such as sheds, enclosing walls of farms, warehouses, etc. Experimentally, houses or other constructions of lightened ceramic or brick blocks are also made, although the usual thing is that these are only an enclosure.
What is the best importance of structures?
There is no optimal structural system. Depending on the type of building, the most suitable structure will be one or the other. The most qualified agent to choose the type of structure will be the project designer. Several factors depend on the choice of it, such as the loads that the building is going to support, the size of the lights (distance between pillars), the height of the building, the type of terrain, etc. Many times, the builder will want to condition us to make a specific type of structure, appropriate to the material and human resources that it possesses. It is always good to listen to his motivations, in case we can save some cost, but we must also take into account other technical reasons, such as the calculation and the specific design of each structure.
As a general rule, the most common structures for medium-sized buildings (homes, residential buildings, schools, hospitals, etc.) are made of concrete. On the other hand, the most common system is that of concrete columns and beams. Today, flat beams are more common because they are easier to build and create more versatile spaces although they require more concrete and steel. The most common slabs are the one-way beams and vaults. This system is the standard and therefore, a priori, the cheapest for intermediate-size buildings.
A standard system cannot be used for buildings with large lights (halls, swimming pools, theaters, stadiums, gymnasiums). In these cases, the most suitable and economical is usually a system of steel or laminated wood frames. The choice of one or the other will depend on the design of each space.
For the rehabilitation of traditional buildings, which are normally made up of load-bearing walls and wooden floors, it is best to replace the materials in poor condition with a material with the same characteristics. The load-bearing walls are usually in good condition or come with a small reinforcement. However, wooden structures often suffer the worst of it and it is advisable to replace them with new structures made of sawn or laminated wood. As an alternative, they can also be replaced by metal structures. The least convenient thing is usually the realization of concrete structures since these weigh a lot and have a different load distribution from that of wooden structures, so they can cause irreversible pathologies on the original wall.
Finally, for very small constructions, such as garages, small sheds, dog houses, tool houses, etc. We can use typical masonry structures of the area, such as masonry, blockwork, brick, or concrete block. We can always use a light structure on wooden, steel, or even precast concrete belts as a covering material. But we must not forget that block structures must also have their proper foundations and that this must be following the type of terrain.
How is the importance of structures calculated?
The calculation of structures is one of the reasons, and often the only one, why an architect is called in to carry out work, especially if it is small. The design is put by the client, the construction is put by the bricklayer, but who calculates the structure? Who is responsible that with this structure the building is not going to fall?
Structural calculus involves a very elaborate mathematical development. It is not just the result of experience. Structures are not designed by the eye, they are calculated. The Technical Building Code (CTE) and the Structural Concrete Instruction (EHE) regulate the calculations to be carried out in steel, wood, and factory (CTE) and concrete (EHE) structures. These calculations can be done by hand, with specialized spreadsheets, or through computer programs.
In general, each technician is trained to calculate the type of usual structures in his field. For conventional building importance of structures, the most qualified technician to calculate them is an architect. To calculate a bridge, the most qualified technician will be a civil engineer, while to calculate the structure of a ship, perhaps the most qualified technician will be an industrial engineer. But in all fields, and more, in this case, there are always specializations. There are architects, technical architects and engineers specialized in the design and calculation of structures. Some architects never calculate their structures and others turn to specialists if there is a certain complexity. Not for this, they are worse professionals, but rather they prefer to offer an extra guarantee even at the cost of sharing their fees. The same happens with other highly specialized fields such as installations, decoration, energy efficiency, etc.
Specialized professionals importance of structures
If something characterizes architects in Spain, it is their specialized knowledge in technical fields, especially in the field of structures. In the rest of Europe and much of America, there is the figure of the Civil Engineer, who is dedicated to technically developing the architect’s design. In Spain, the architect has to develop the entire project, from the structure to the facilities, and only has the help of the technical architect during the construction phase. Each part of the project can indeed be signed together with other technicians, but in practice, this never happens and the designer is usually responsible for the entire construction. For this reason, we must take advantage of and trust the architects when designing the structure of our building, be it from a small shed to a school or a hospital.
The usual question that technicians ask us is: what beam should I put for the structure to hold? The question is not only that the building does not fall (buildings do not usually fall, even if they are incorrectly calculated), but if, due to an excessive arrow (the distance that a beam moves when loaded) cracks can occur in partitions, uneven floors or simply a visual (and real) sensation that the structure is not stable. It is also important that a structure is well calculated to withstand fire, humidity, corrosion, or attack by wood-eating insects. And even, a structure can be well calculated, but poorly designed, either because it is oversized or because its arrangement worsens the design of the building. In short, we must leave the design and calculation of the structures in the hands of a qualified professional and, if we want to do it ourselves, we must have specific training that proves it. In this way, we will not have to share our fees and we will become a 360º professional.
Are you a qualified professional in the calculation and/or design of the importance of structures? Register for free on our website to attract new clients and expand your business.





