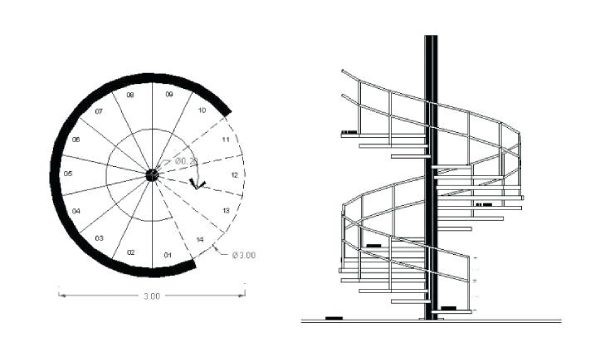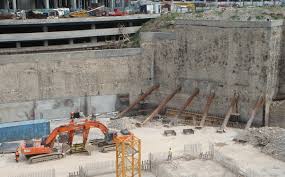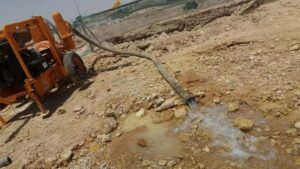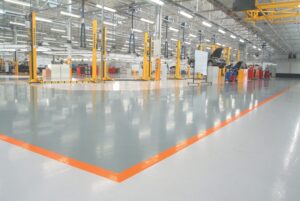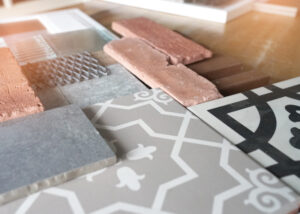A spiral staircase is typically made up of a series of steps that are built in a continuous loop and can either wind clockwise or counterclockwise around the central support.
The stairs are not necessarily circular in shape but may have an oval or elliptical profile. This structure allows for more space than would be available if the staircase had been constructed with side walls.
A spiral stair is often seen as an elegant design solution for those who have limited space in their homes and it also offers an alternative to traditional straight staircases that take up more floor space.
A short History of Spiral Stairs
In old historical books, in the Temple of Soloman, the spiral case stairs were constructed. In the light of this statement, you are come to know that, the use of spiral stairs, and people loved that design, and they know how to construct this beautiful staircase.
around 480 BC, the Temple of Sicily was constructed and the remains of the spiral stairs were found. One of the oldest spiral stairs is still in Rome.
. The Trajan’s Column was built in 113 AD. The height of the column was 35 m, it tooks 185 steps to reach the height of 35m.
This type of stairs was associated with the kings and the rich people. , at that time the rich people want to incorporate the spiral stairs in their houses.
The best example of the spiral case, at that time was in the Loire Valley, which was built at the start of the 16th Century. Many researchers believe that this is the work of, Leonardo da Vinci.
In the UK, one of the most notable examples is the Dean’s Staircases at St Paul’s Cathedral. Designed by Sir Christopher Wren, this world-famous staircase rises up to the Whispering Gallery. (The Harry Potter will recognize this staircase immediately as it has been featured in the movie versions of the books.)
In the Victorian era, cast iron spiral staircases became popular for residential buildings and for public buildings. These were able to be designed to the specifications of the customer and could be finished in a range of elaborate designs.
These were not only functional and practical but also objects of beauty in their own right.
What is a Spiral Staircase?
A spiral staircase is one of the types of the staircase where a series of steps winds around a central column or a central post. The width of that tread in this type of staircase gets wider the further away it gets from the central pole, while its depth remains equal and uniform throughout.
The handrails and railings are run along the perimeter of the curve formed by a series of steps. For your very best understanding, just take a look at the spiral staircase design through its plan and elevation.
Indoor Spiral Staircase
An indoor spiral staircase can be used to connect two floors, like a connection with the mezzanine floor, or if you have to fit your staircase in a small space. Materials that are typically used for indoor spiral staircases are wood and metal, like stainless steel and aluminum.
Outdoor Spiral Staircase
In this type of staircase, a spiral staircase is used to connect terraces, shops, or offices on the first floor with the ground for direct access.
The best construction material for outdoor spiral staircases is galvanized steel or powder-coated aluminum, as these stairs are fully exposed to the environment.
Wooden Spiral Staircase
Wooden Spiral Staircases are to be considered one of the best alternatives when it comes to indoor spiral staircases.
It should be constructed from only one material i.e. wood, or by a combination of wood and metal.
Oak Wooden Spiral Staircase
Oak is a very commonly used type of wood for the construction of staircases. This is the wood is most popular for making the treads and handrails of stairs. Oak is easy to stain and sand, and finish.
These trees are mostly found in various parts of America, Asia, Europe, and North Africa.
African mahogany Wooden Spiral Staircase:
Also found all over India, particularly in Corbett National Park, African mahogany is one of the finest types of wood used to make stair components. It is lightweight and thus is easy to turn and shape. These trees are often found in the western tropical part of Africa.
Ash Wooden Spiral Staircase
Ash has a closed grain pattern. If we use ash to make various stair parts then we can save more money, but making stairs components is quite challenging.
These are the trees generally found in the northeastern part of the United States and eastern Canada.
Cypress Wooden Spiral Staircase
These are light in weight and can hold paint for the longest time and can be finished nicely. These trees are typically found in the southeastern part of the United States.
Cherry Wooden Spiral Staircase
Cherry is a softer, but sturdy wood used to make long-lasting components for stairs. Most of the Trees are found in Europe, eastern parts of North America, and Asia.
In India country, you can find these trees in the hilly regions of Uttar Pradesh, Kashmir, and Himachal Pradesh
Pine Wooden Spiral Staircase
Pine is one of the most common types of softwood that is used in the making of stair components. It comes usually in golden yellow or whitish color with brown knots.
The wood of pine is light in weight, inexpensive, and can be worked and finished very fast. These are the trees that grow in most parts of the northern hemisphere.
In-country of India, you can able to find pine trees in Assam, Nagpur, and the western part of the Himalayas.
Maple Wood Spiral Staircase
Maple is a sturdy wood with a natural light color and has a consistent limited grain pattern. It should be stained with almost any color. These are found in Asia, Europe, North Africa, North America, and Canada.
Teak Wood Spiral Staircase
This is a popular type of hardwood that is in the making of stair components. Teak wood should be yellow to brown in color, strong, heavy, durable, and weather-resistant.
These trees are considered native to Southern Asia and are also some of the most preferred types of wood for furniture making and structural wood.
Nowadays, classic spiral staircases can be made in a wide variety of materials, including steel, wood, concrete, and glass.
The timeless appeal of their design means that they can be used to make a design statement in luxury homes, offices, and public buildings.
Also Read: What’s the latest in Class A+ construction floors?
How do you design the perfect spiral staircase?
Designing a spiral staircase can be a tricky task. You need to make sure that it is safe and also aesthetically pleasing. To make the process easier, here are some design tips for your next spiral staircase:
Step 1: Ceiling Opening Measures
In The first check the measures of the ceiling opening (stairwell opening) you have.
If the arrival floor of the staircase is a mezzanine staircase and not a spiral staircase opening, you do not need to check this.
Make Sure that the spiral staircase diameter would have to be 100 mm. This is to be able to fit the staircase in an easy way and to allow for the hand to pick up the handrail without touching the slab.
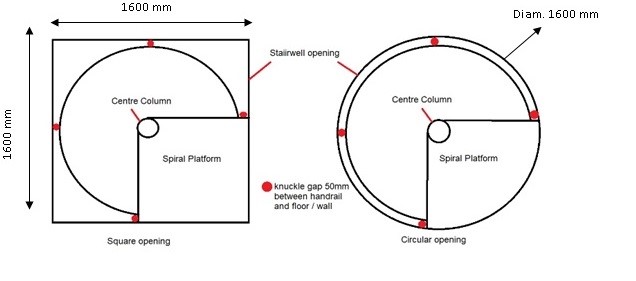
For Example, if the square wall is 1600 x 1600 mm the diameter of your staircase will be 1500 x 1500 mm.
Step 2: The number of steps per 360 degrees.
You know the spiral staircase diameter; you have to find out how many steps you need per turn of 360 degrees (the total degrees of a circle).
The chart given below will help you.
The diameter staircase of 1500 mm this chart is saying that we can have 12 or 13 steps per circle. We should go for 12 as this will give us a wider center going (step of 30 degrees).
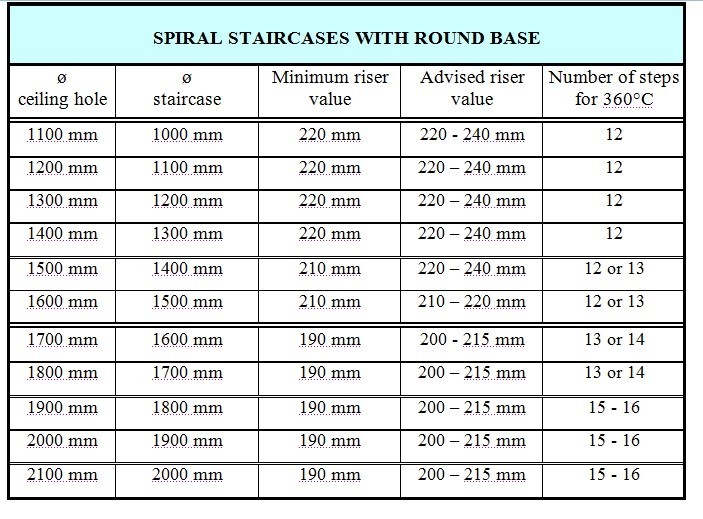
Treads and Risers per 360 degrees turn.
Step 3: Design a Spiral Staircase
And check the floor-to-floor measure and Spiral Staircase floor plan.
Then we take the floor to floor height of 2700 mm. For assistance, this value has to be divided by the advised rise value which is between 220 and 240 mm.
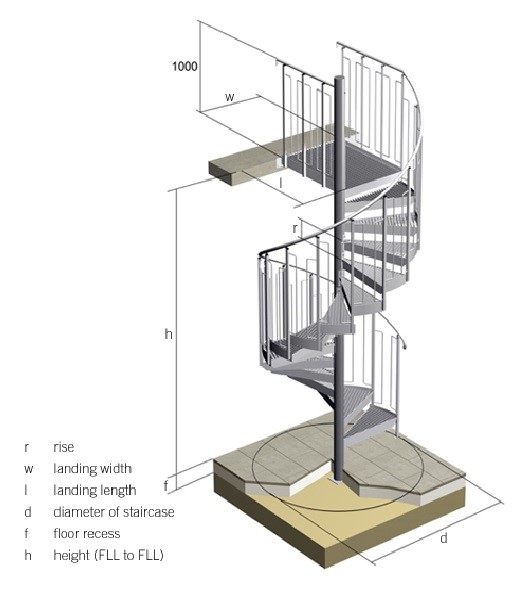
We should have therefore had 12 risers of 225 mm each. The building number will be then 11 + 1 landing platform.
Value of the riser going to be checked according to the building regulations of your area.
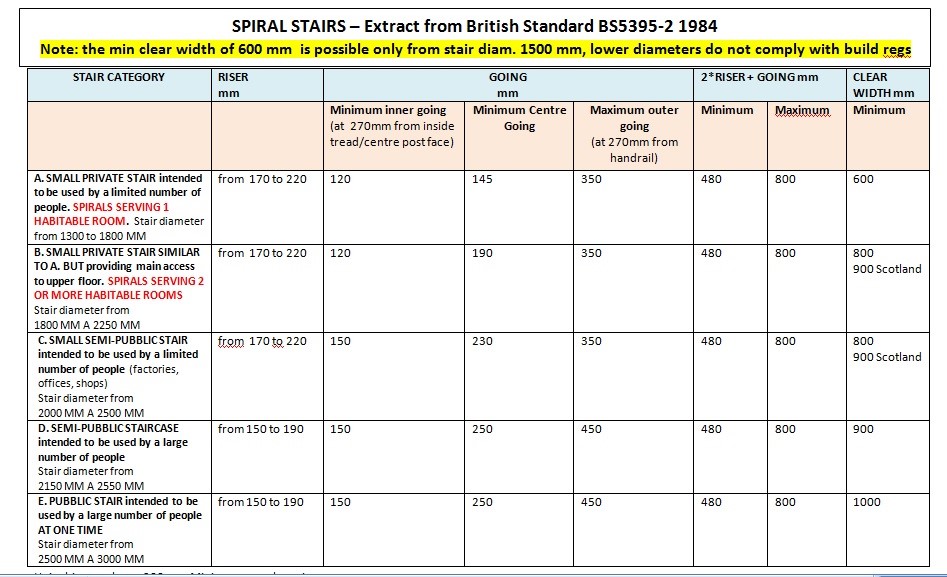
The landing platform should be rounding, trapezoidal or square. We recommend avoiding square platforms as they may reduce the head clearance (see Step 6).
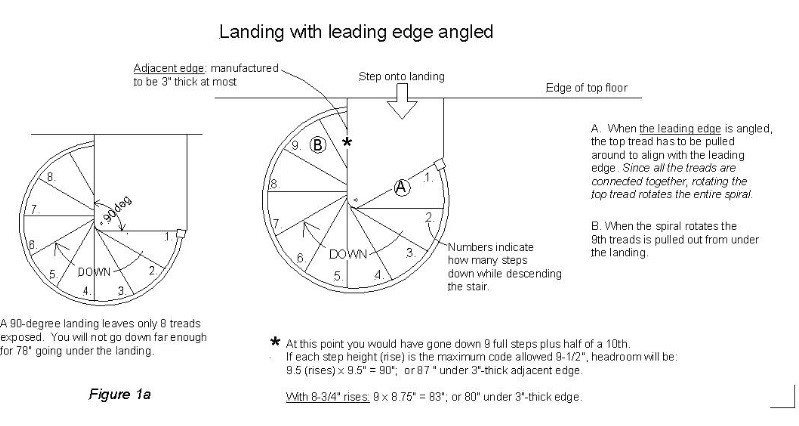
Step 4: Determine the location of the top landing platform.
Depending on the space you have at the staircase exit, you certainly now need to find out the very best position where to put the landing platform (staircase exit).
On a custom spiral staircase, you can have the top landing in different types of shapes are allow for a conformable staircase exit. Check these spiral staircase drawings as an example.
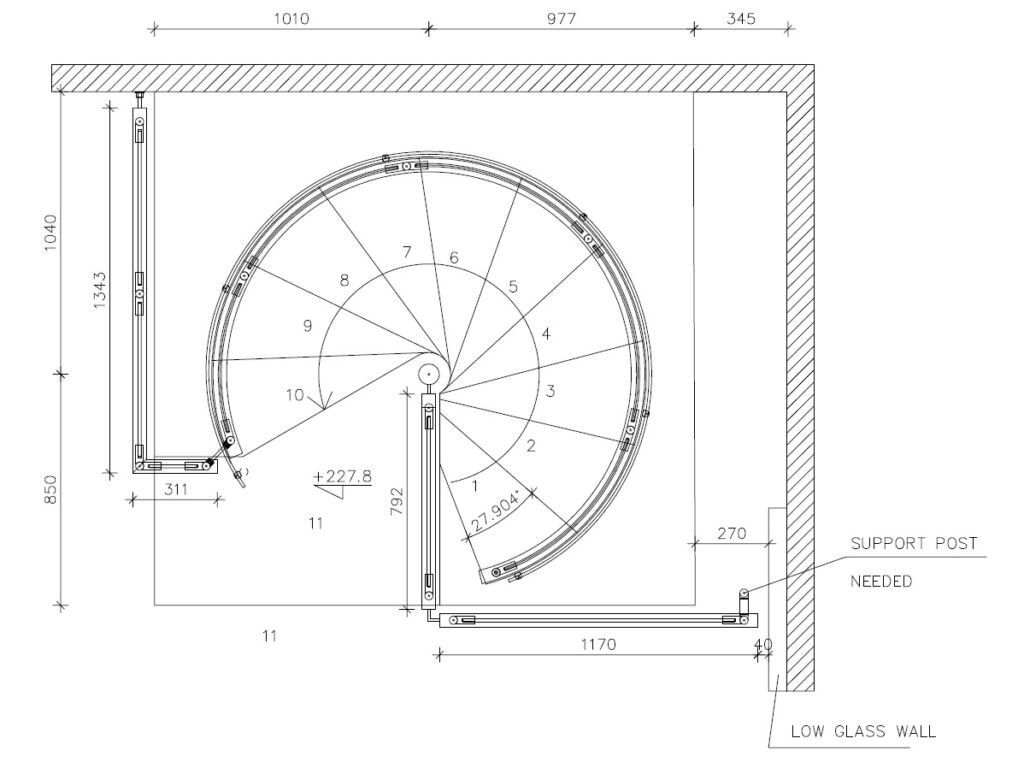
Step 5: Draw the spiral staircase plan
Draw a rough sketch to see where the entry step will be held. If you do it manually, you could start from the landing platform coming down.
Otherwise, a simple way you need to find a stair calculator you find on the web.
Here is below an example of a most popular Spiral Staircase Design.
Here is how the staircase will look:
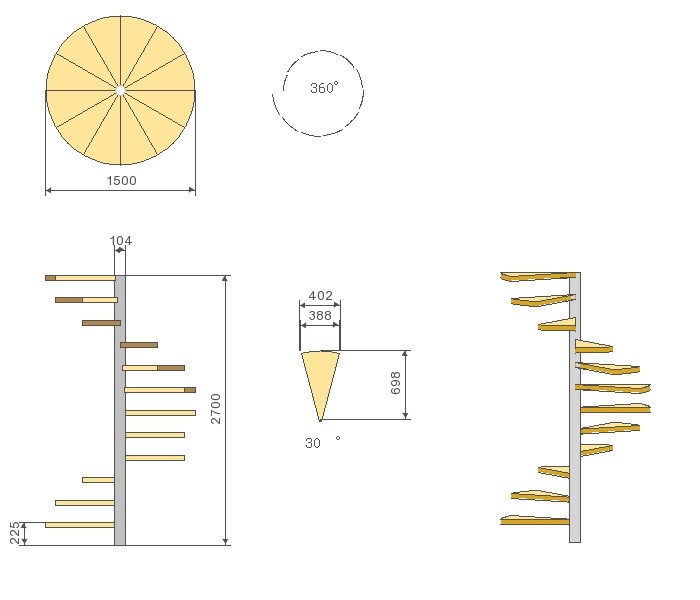
Step 6: Draw the landing balustrade
It depends on the position of the landing and of the wall, you have the first floor you need to check how much landing balustrade or guard rail you need to protect your ceiling opening.
If the opening of the spiral staircase is circular then you need a circular landing balustrade. It’s square you will need a straight landing balustrade design.
Step 7: Check the head clearance (headroom).
The clearest height under the landing platform is called headroom and it is important to have a minimum of 2000 mm, to avoid your head bumping on the landing platform edge. For building regulations require 2000 mm.
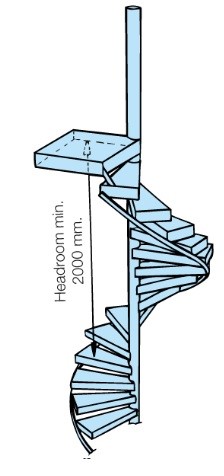
What are the Benefits of Spiral Stairs?
Spiral stairs are a great way to add a sense of playfulness and imagination to your home. They can also be used as an alternative to a traditional staircase when you don’t have enough room for one.
There are many benefits that come with spiral stairs, including:
– They are more space-efficient than traditional staircases. This is especially useful in small homes or rooms where the staircase may take up too much space.
– They offer an opportunity for children to explore and play in new ways, which can be helpful when they want to get away from their screen time.
– They can provide a sense of safety and security by leading you up towards the higher levels of the home while still being close enough to the ground floor that it’s easy to get back down
What are the disadvantages of a spiral staircase?
A spiral staircase is often seen as a design hit. But in reality, it has several disadvantages that need to be taken into consideration before building one.
– First and foremost, a spiral staircase can seem like an optical illusion when viewed from the ground. So it can make the people who are actually on the stairs feel disoriented and dizzy.
– It is also difficult to keep clean because of its curvy shape.
– Spiral stairs are not suitable for homes with entertainment areas or hallways because their height limits how much furniture can be put under them.
– The most important disadvantage of a spiral staircase is that they are very difficult to climb. This means that adults often face trouble climbing up and down them without assistance from a step stool or railing.
Conclusion: The Changing Face of Home Interiors with the Arrival of Modern Spiral Staircases
The staircase is one of the most important elements of a home. It’s where we go to from one floor to another, and it’s what we see when we walk into a house.
Stairs are also important because they provide us with privacy and security. This is why the staircase has been such an integral part of our homes for centuries. But things are changing now, with modern spiral staircases making their way into more and more homes around the world. ‘ll Ever See!

